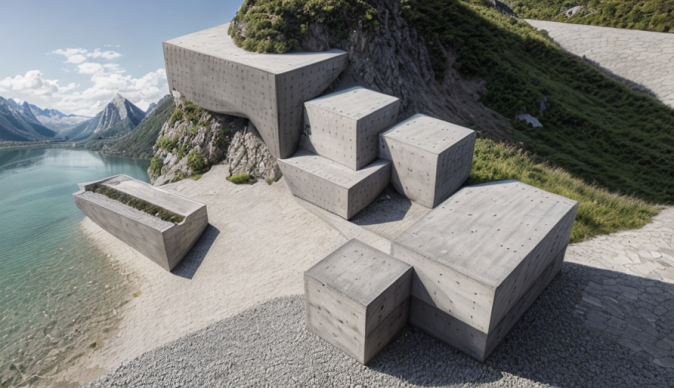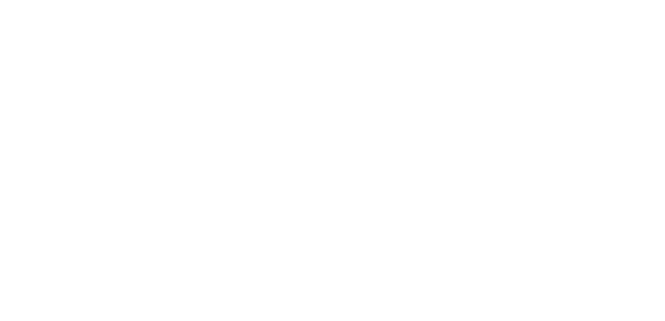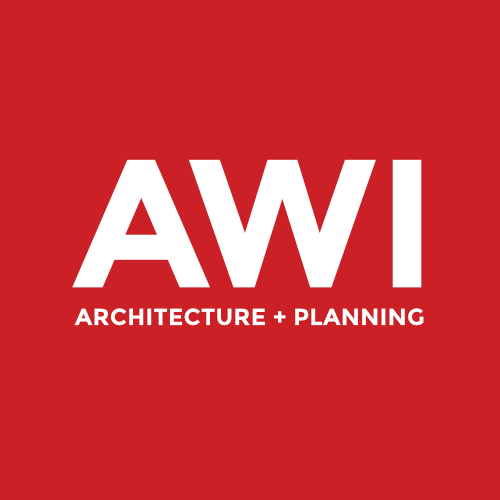Explore our conceptual designs
Our variety of architectural rendering services and award submissions document Arcwerk's focus on providing quality and comprehensive design.
Conceptual Designs
Developmental modeling and renderings for the client's visualization, design award submittals, and more.
Custom Residential Design
Star Island
Arcwerks designed a residential patio, transforming a traditional outdoor space into a luxurious, resort-inspired retreat. The pool design includes three elements, a lap pool, a shallow area with integrated lounge beds, and a spa for a relaxing soak. Surrounding the pool, the landscaping seamlessly blends with a mix of tropical greenery and sculpted hardscapes.
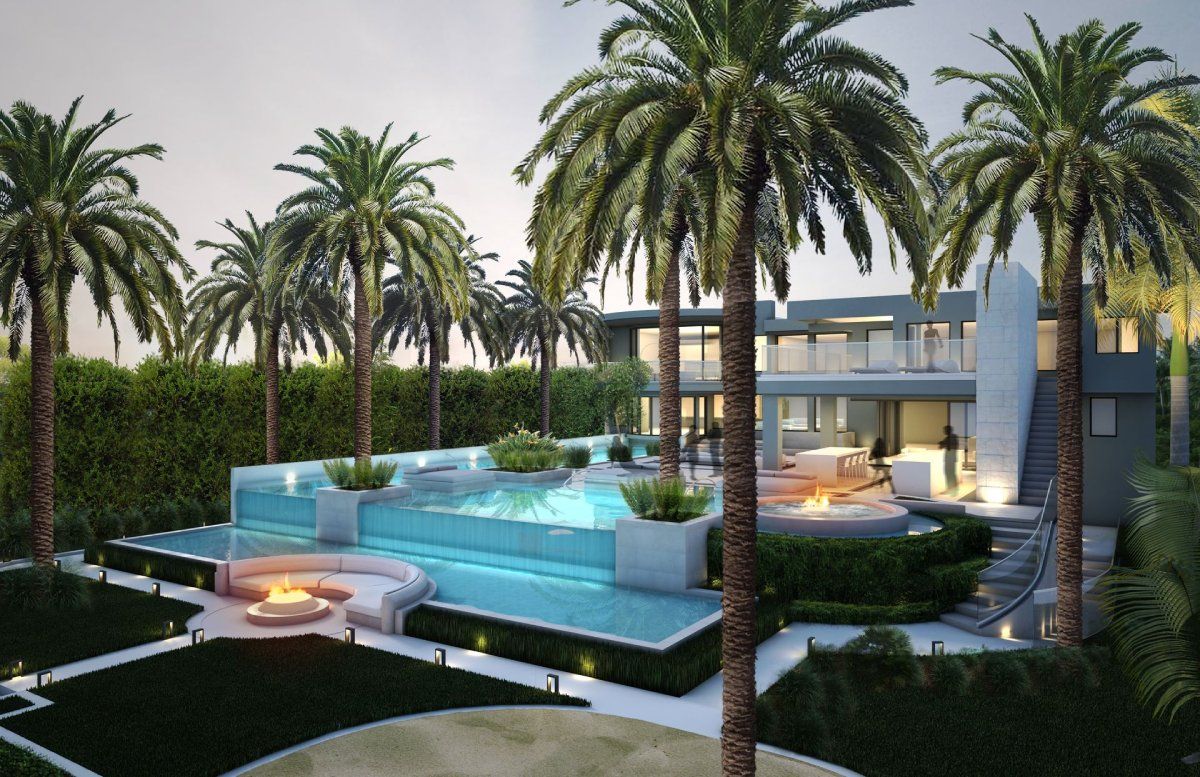
Residential Addition
A free-standing garage addition to a Miami waterfront residence, which incorporates architectural elements of a Cotswold Cottage matching the main house.
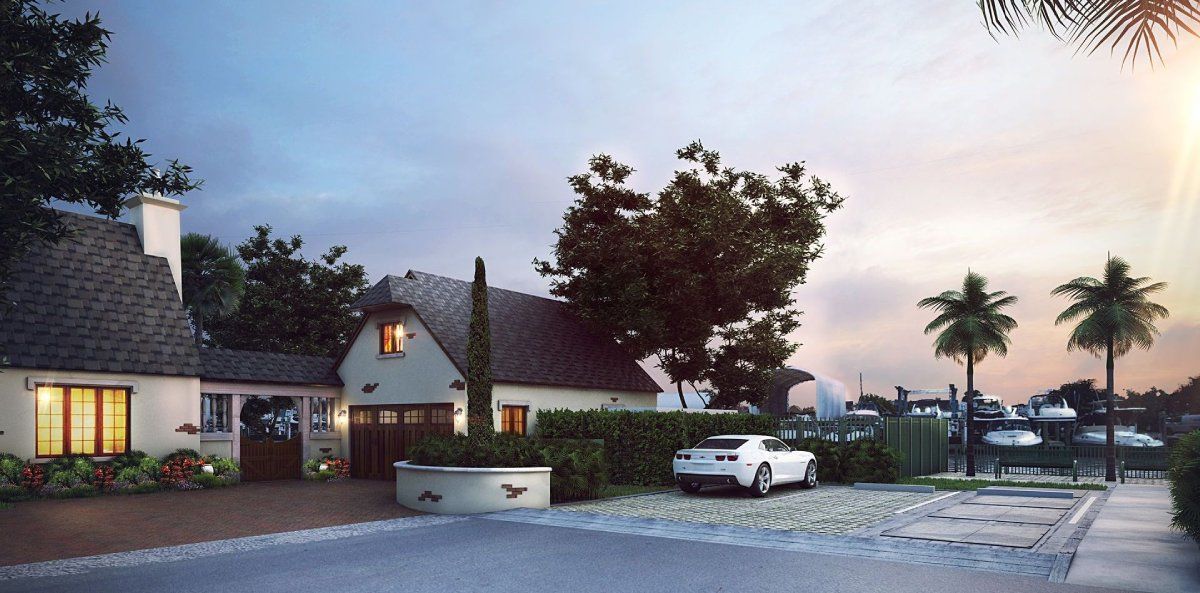
Featured commercial development projects
Financial Plaza
A ground-up building designed to maximize efficiency and accessibility on a challenging site. Thoughtful site planning provides access to lake views, ample parking, and pedestrian flow.
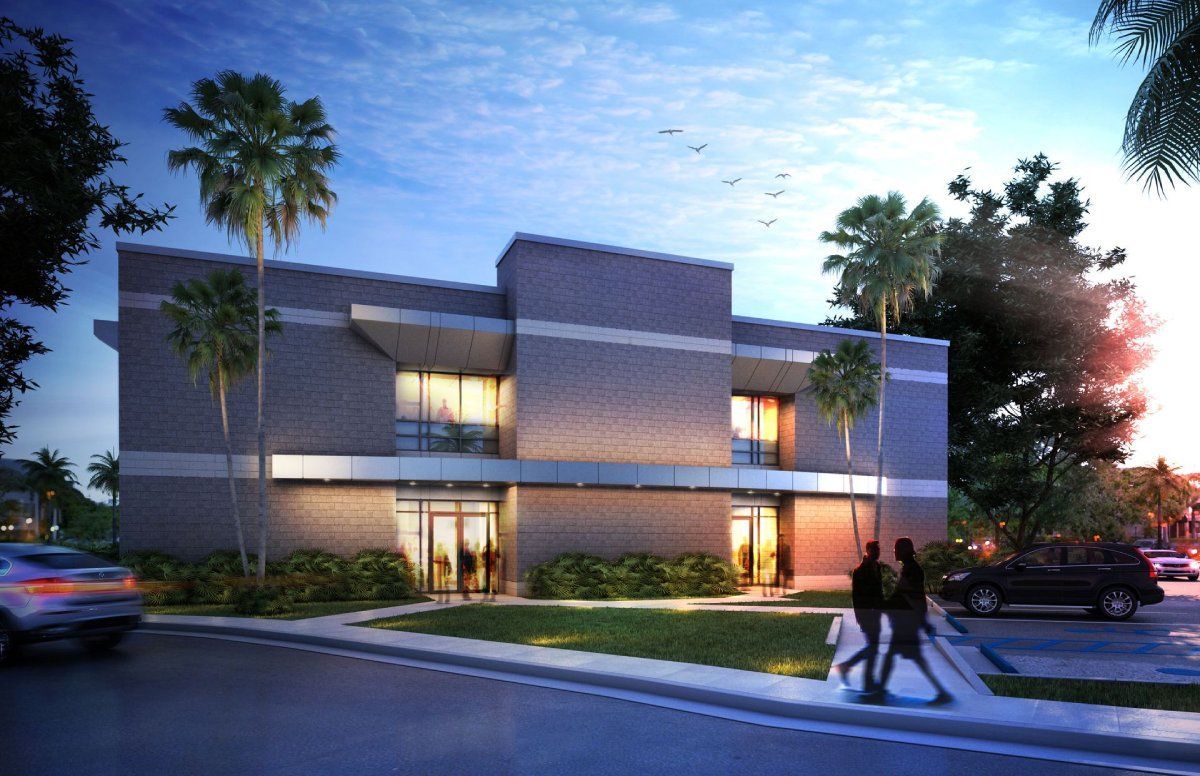
Mitch's Bagels
Projects: Ft. Lauderdale/ Hallandale
Concepts and renderings for additional locations as our client expands in South Florida.
See our completed project for Mitch's Bagels downtown.
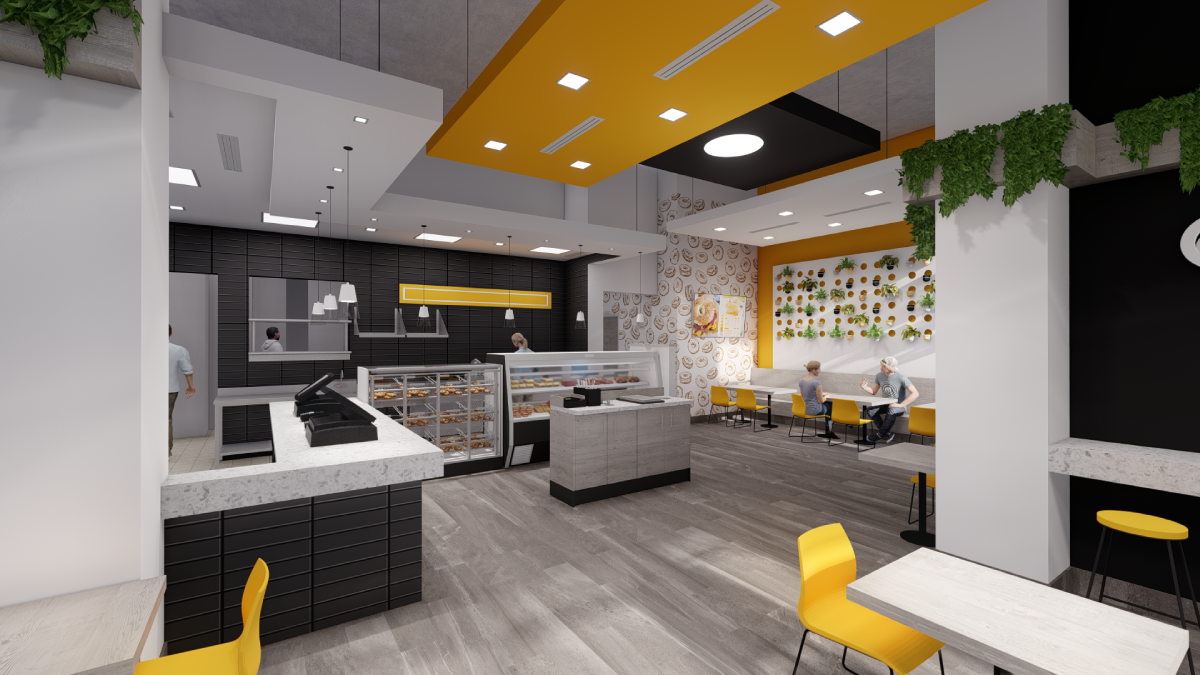
Award Submissions
Rebecca Taylor
An award submission that was recognized with a 2017 Award of Merit from AIA
Fort Lauderdale.
This high-end mall boutique featuring a minimalist storefront for maximum visibility, an open interior with subtle decorative accents, and lighting that showcases the garments to enhance the customer experience.
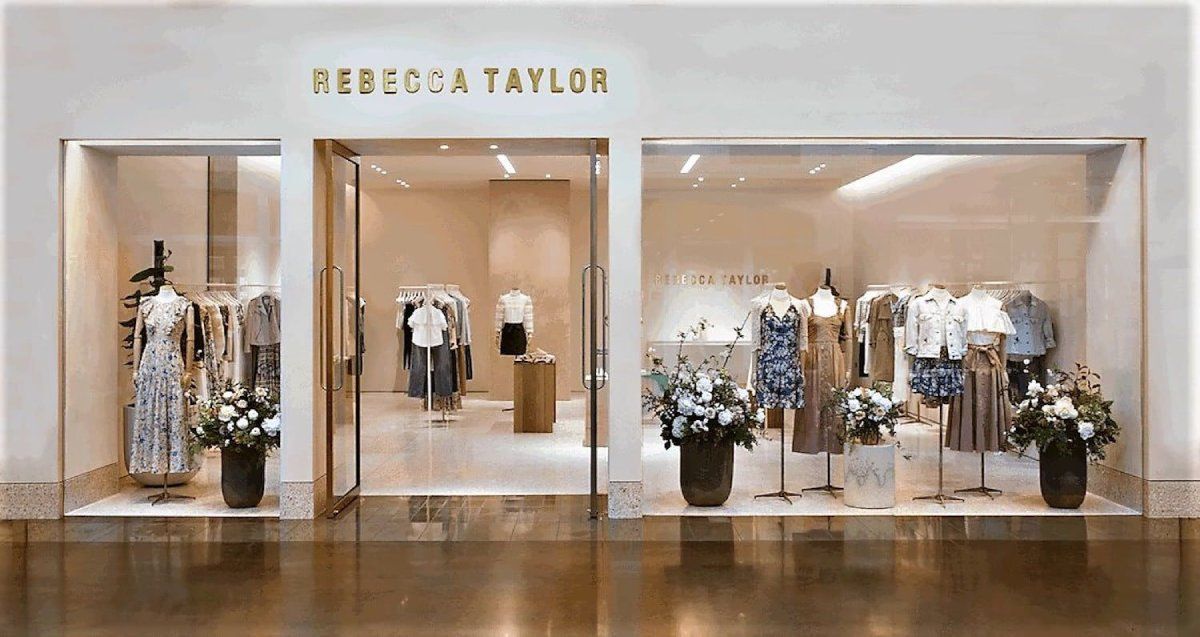
Swim 'n Sport
An award submission that was recognized with a 2012 Award of Merit from AIA
Fort Lauderdale.
This renovation, aimed to update the store’s look and function using a design method that minimized costs and time, resulting in a budget-conscious, four-week transformation that retained existing construction and aligned with the client's brand vision.
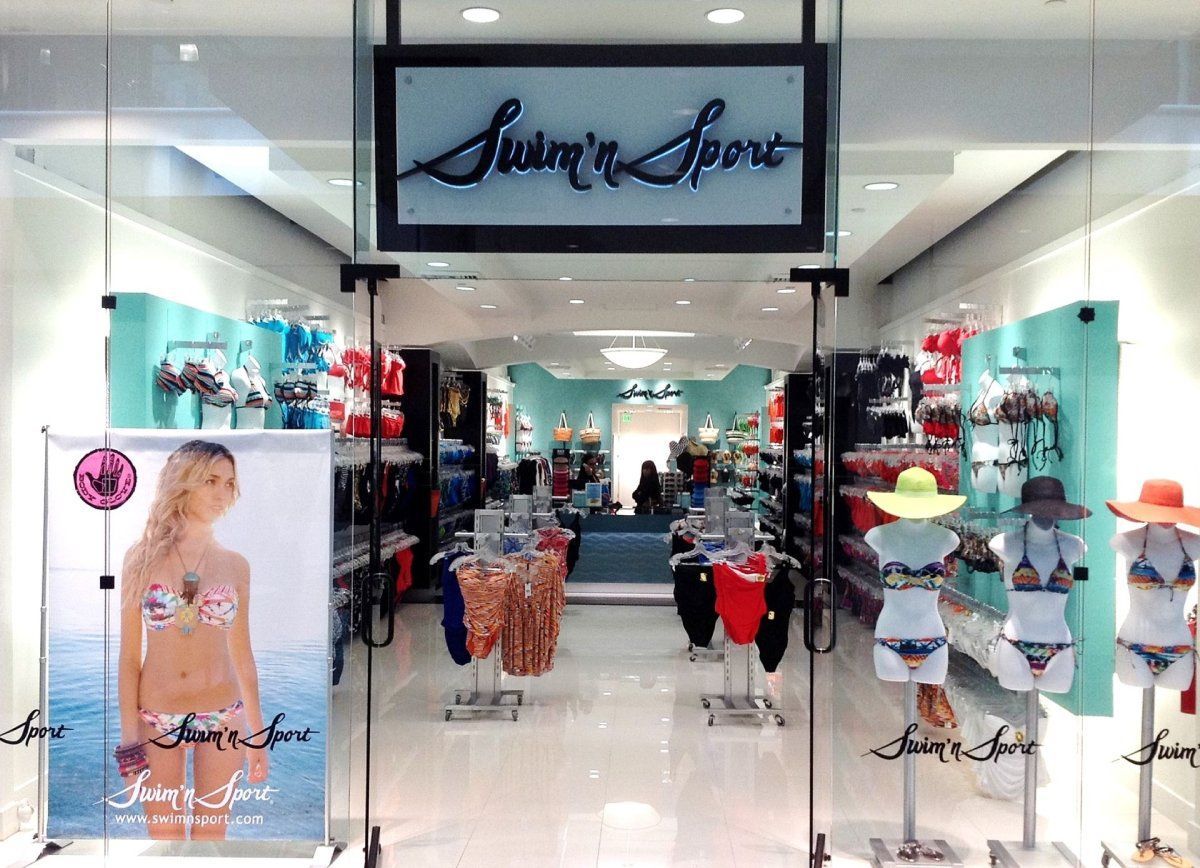
International Union of Operating Engineers Training Facility
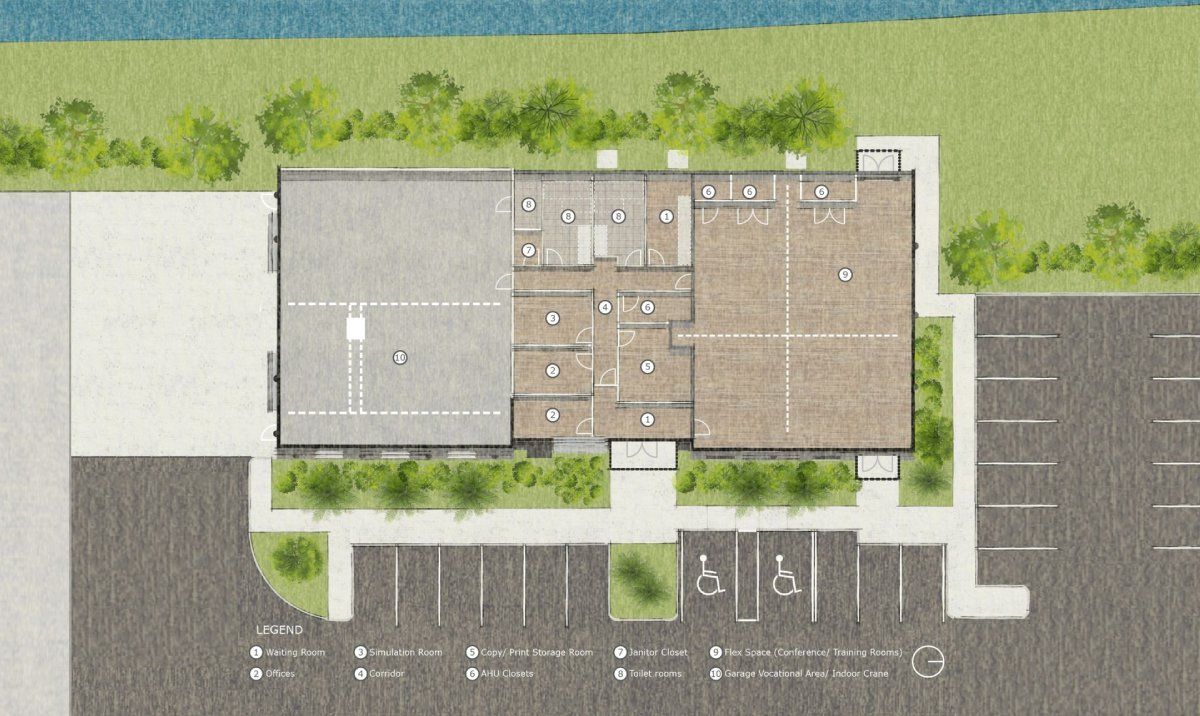
Museum of Emotions
A juried competition where the Arcwerks staff relied solely on visual communications to develop concepts and renderings for a museum design.
The final concept included two separate halls that bring out opposing emotions – one a negative emotion, and the other a positive emotion.
