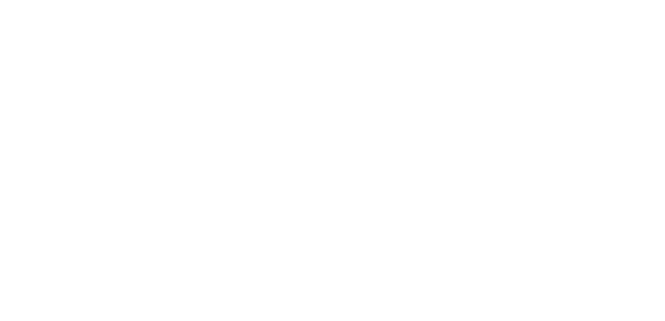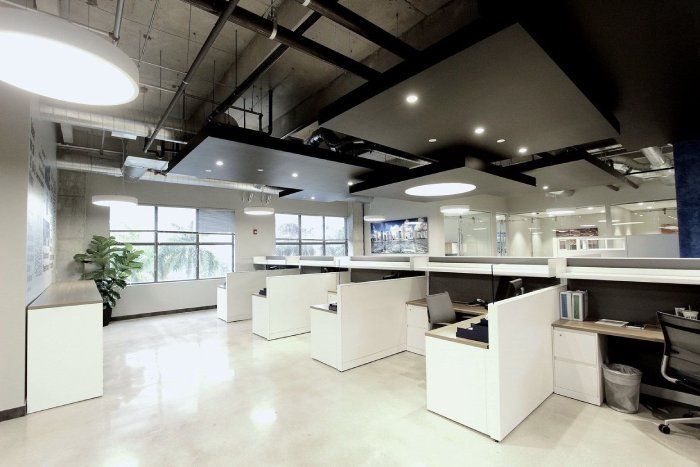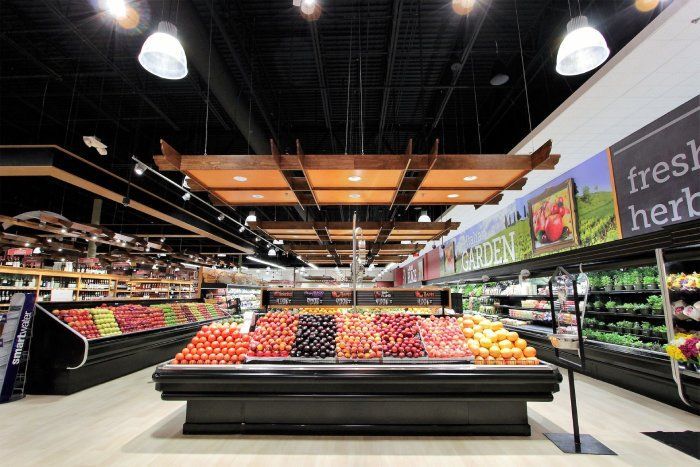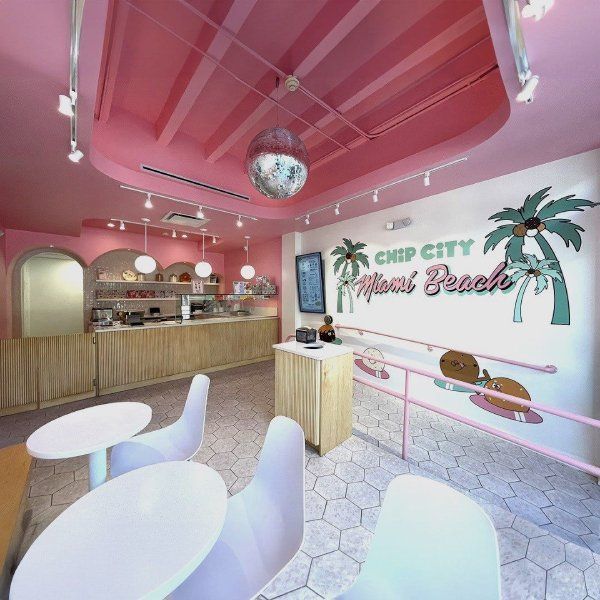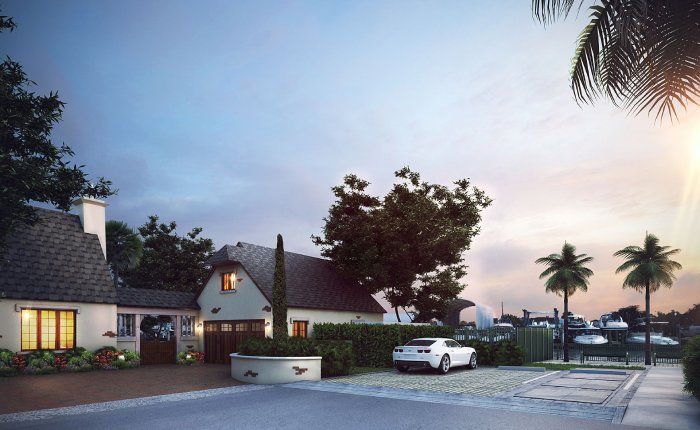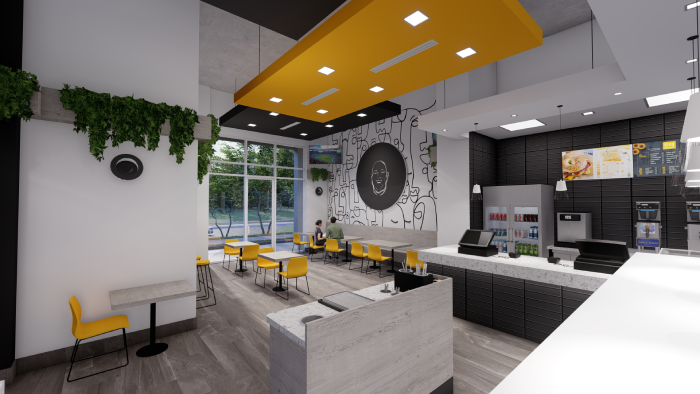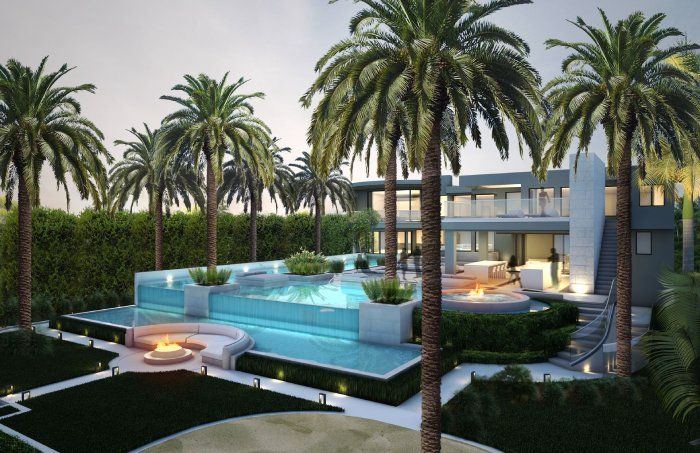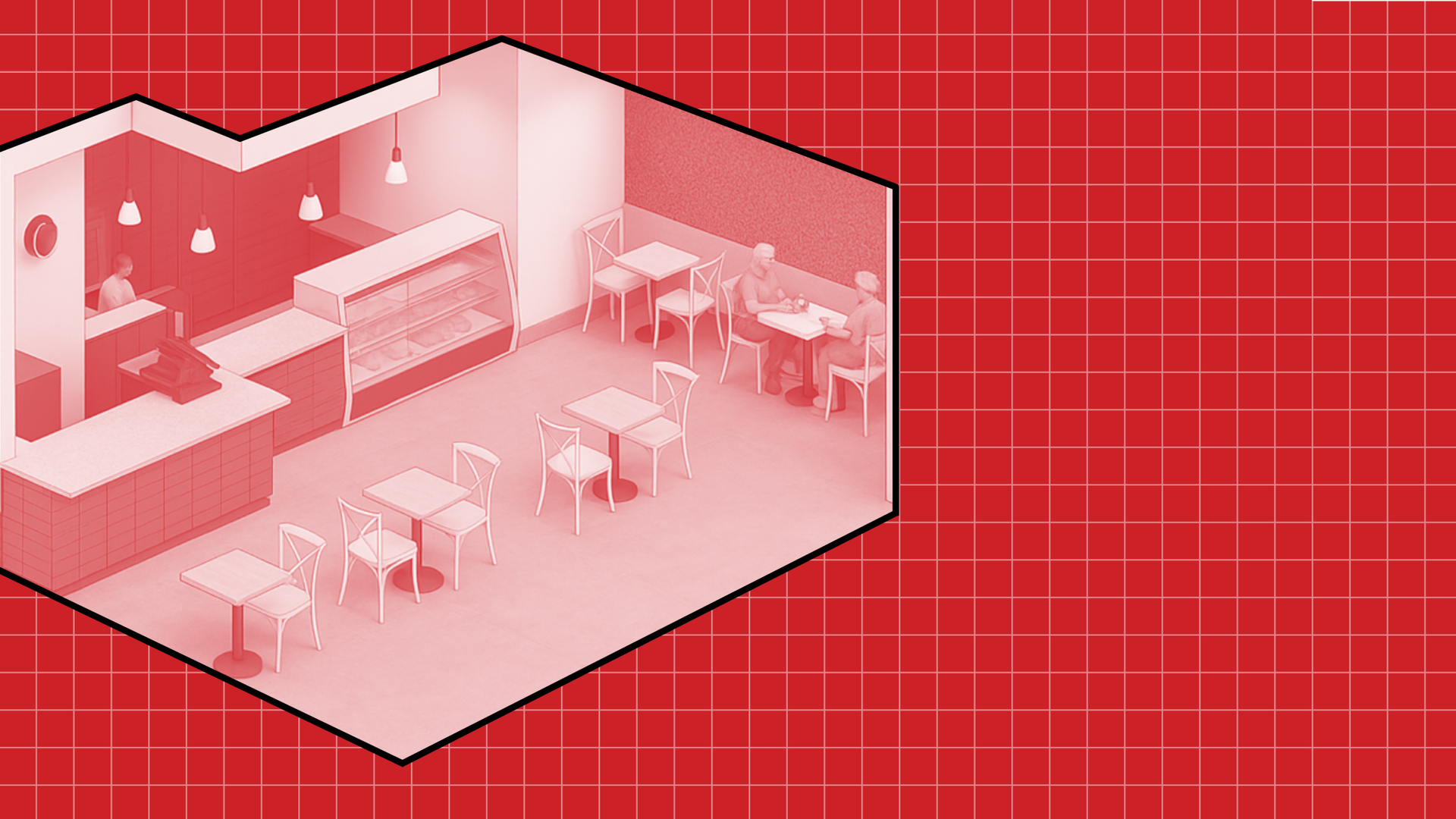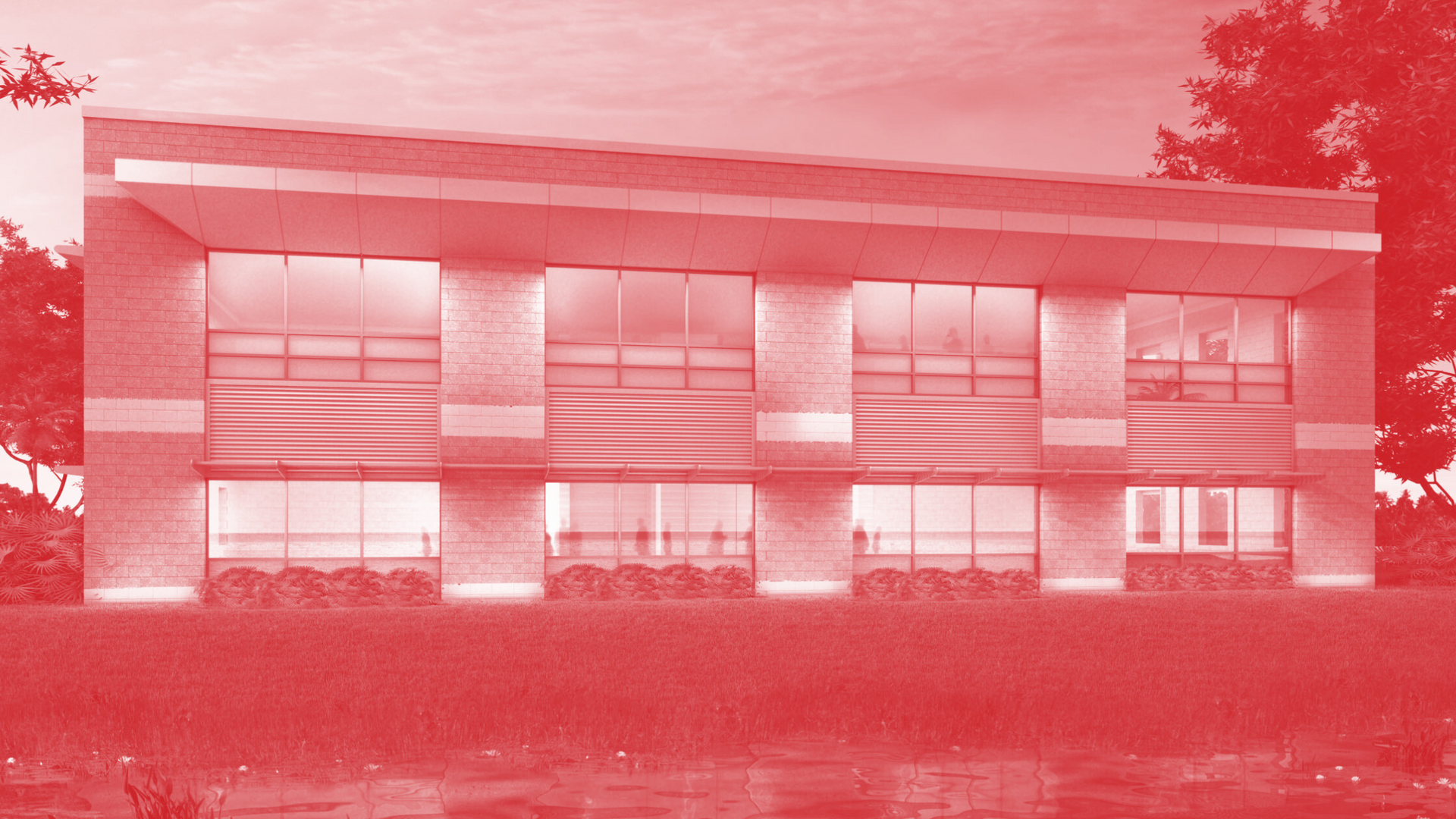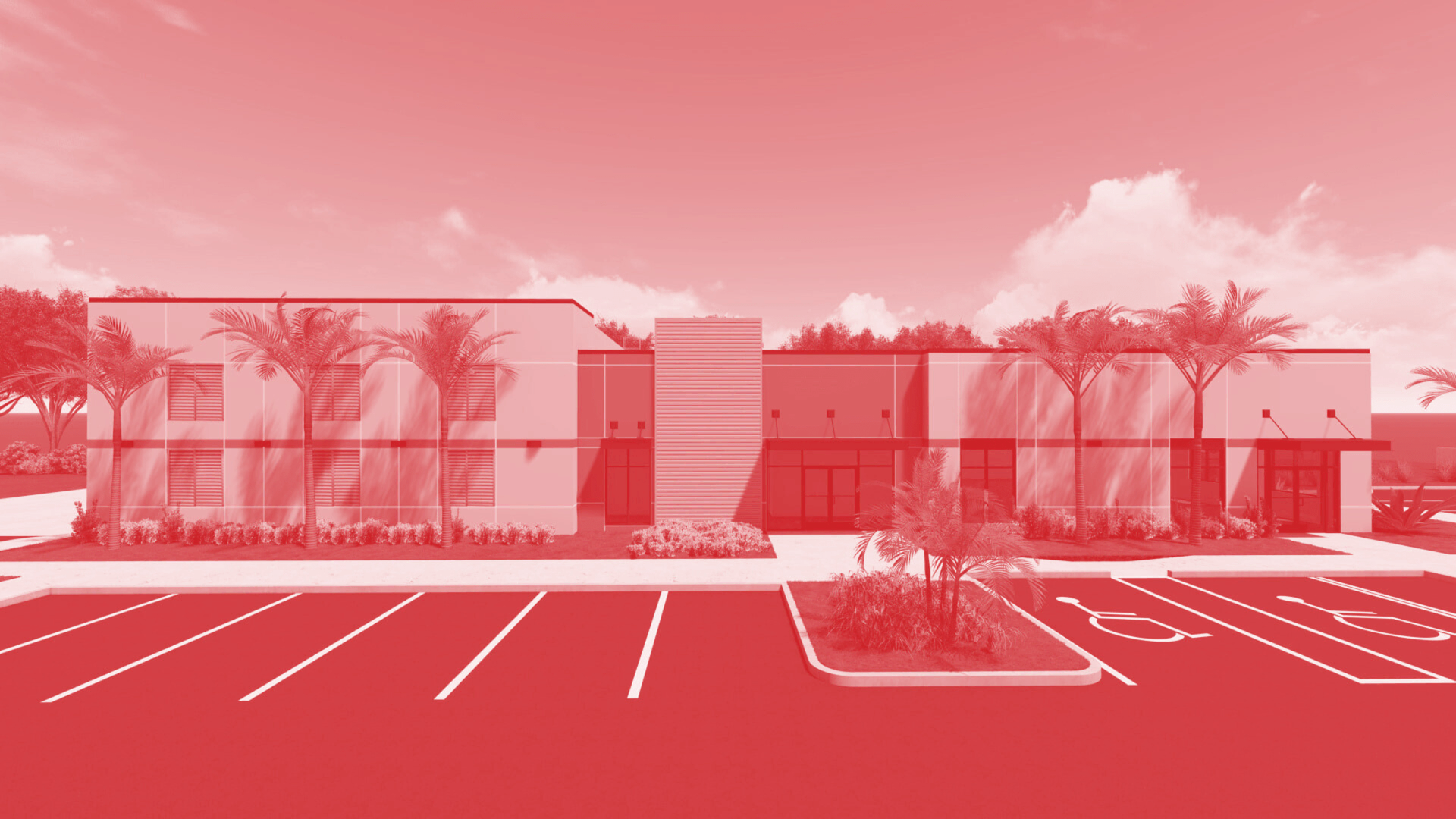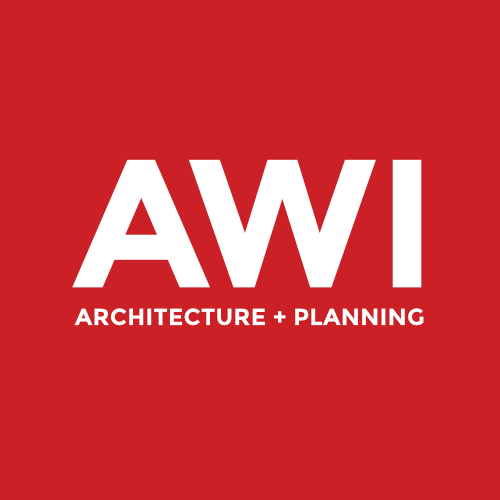Comprehensive Services for your Architectural Project Needs
The ARCWERKS process is designed to deliver service and quality from concept to construction
Your ARCWERKS Team from Start to Finish
At ARCWERKS we take a collaborative approach to each architectural design project. Our goal is to work as a unified team with the client, consultants, and the general contractor.
This approach provides continual communication and encourages an open exchange of ideas throughout our five-step process.
A Streamlined Process for Your Project's Success
Advise
Scope
Design
A Complete Range of Services
Architectural Services
- Building Code Analysis
- Programming
- Schematic Design
- Design Development
- Construction Documents
- Specifications
- Models & Renderings
- Construction Administration
Planning Services
- Site Analysis & Design
- Zoning Analysis
- Site Studies
- Master & Site Planning
Additional Services
- Computer renderings / models / presentation work / material boards
- Permit expediting
- Municipal meetings, submittals & administrative procedures
- Shop drawing review
- Preparing As-Builts Drawings
- Office administration
- Construction administration
Architecture with Inspired Design
Explore our architectural designs across a wide range of retail, commercial, and residential completed projects.
Discover our diverse portfolio showcasing schematic design, design development, and detailed renderings.
