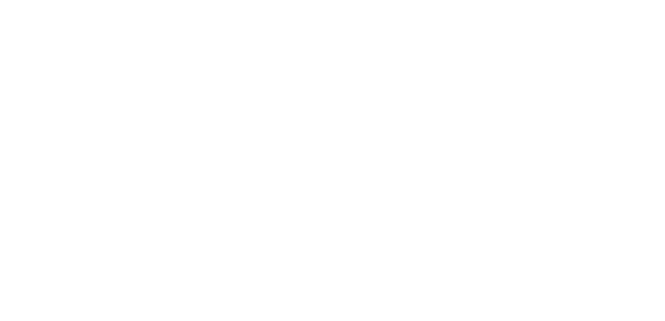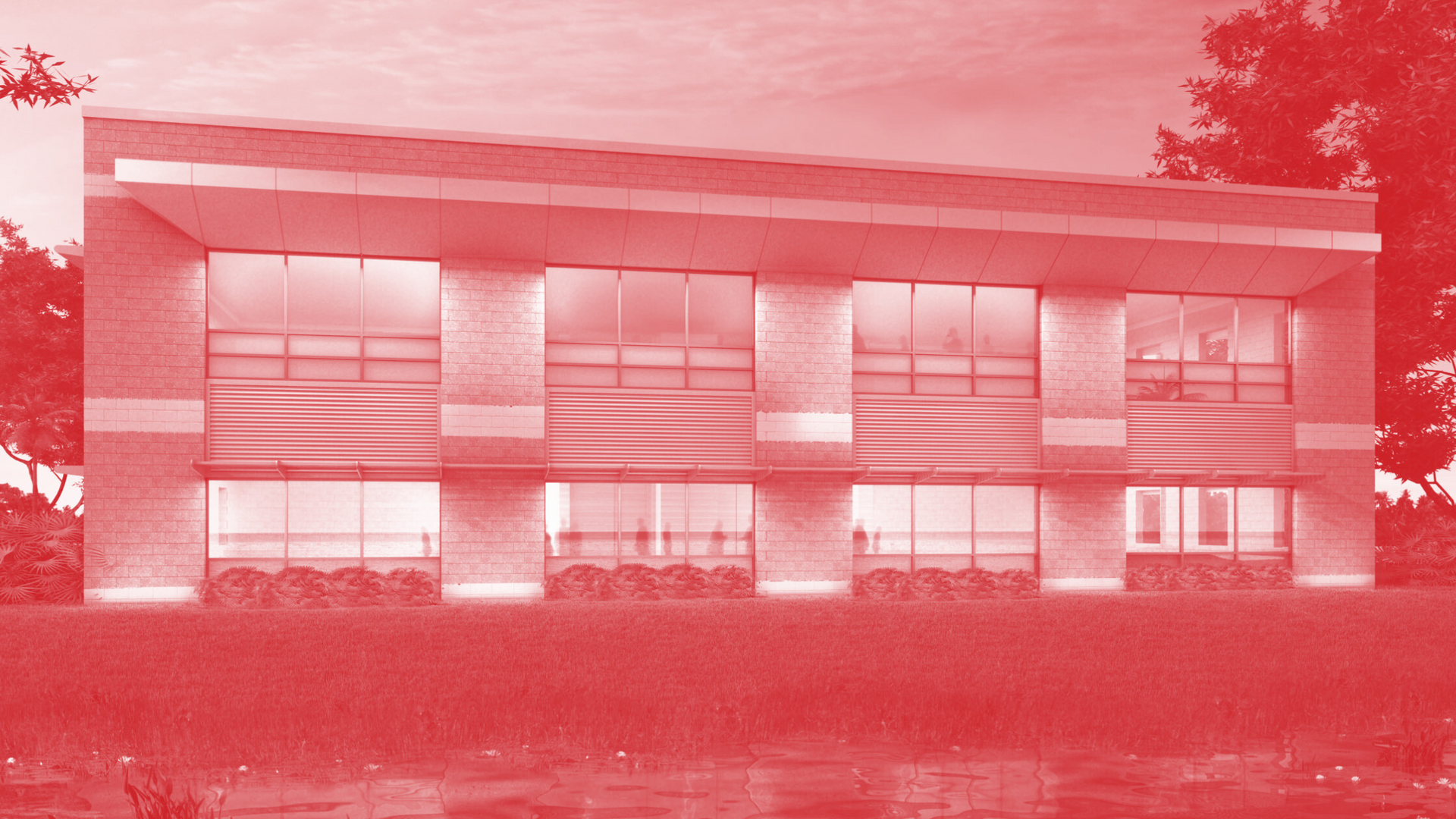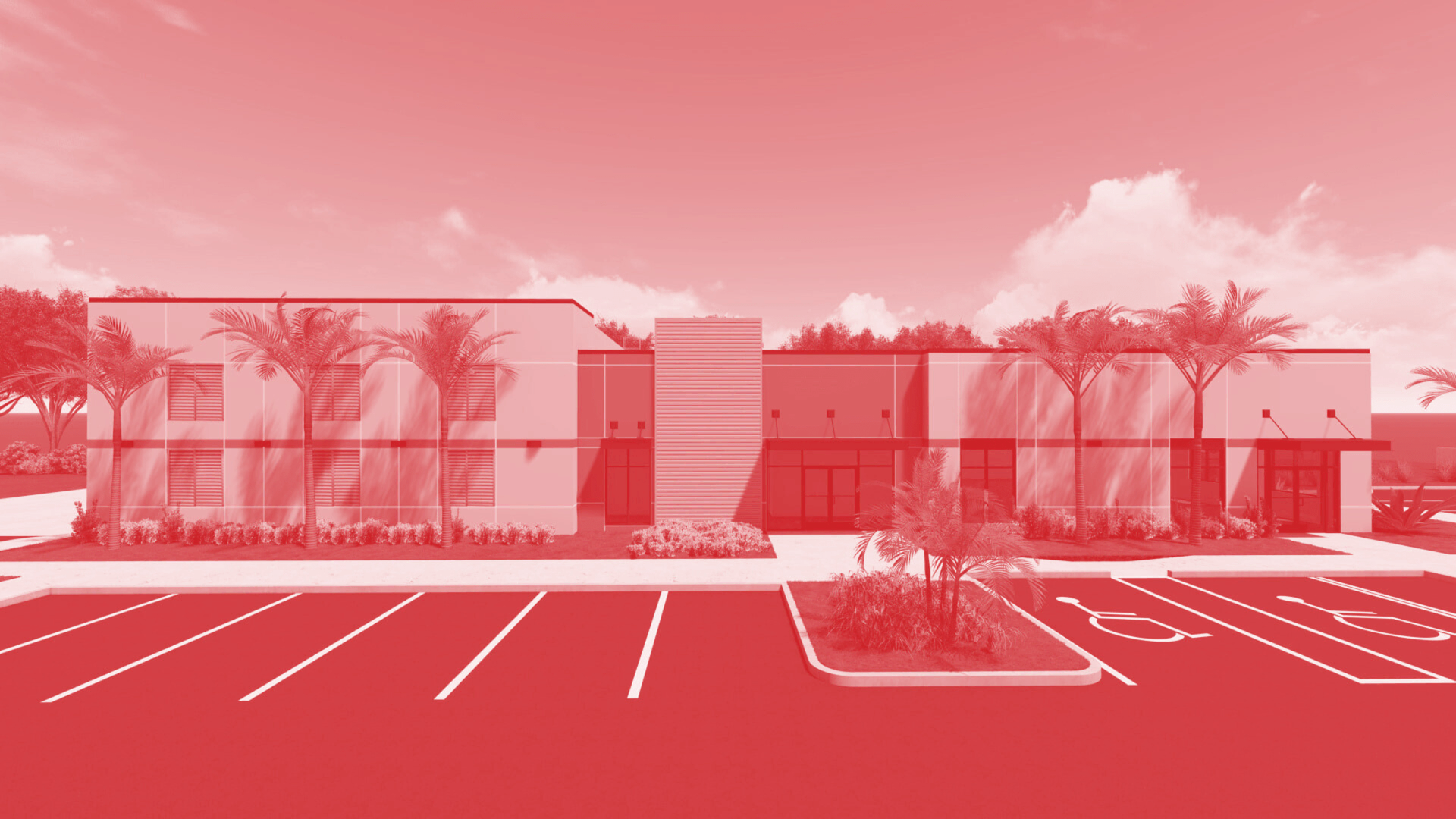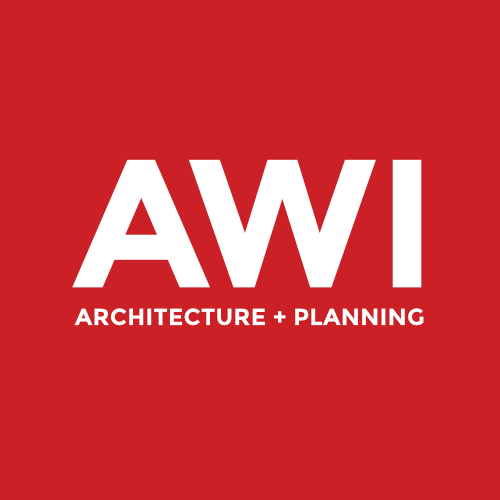For business owners planning a new commercial building project, few questions loom as large—or as early—as this one: "How much is this going to cost?"
It's tempting to look for a simple answer. Many turn to the average cost per square foot as a quick benchmark. But while that number may offer a rough starting point, it often misses what matters most.
At Arcwerks, we believe that the true cost of a commercial building is about more than square footage. It’s about your goals, your people, your long-term vision, and how the built environment can support all of that.
That’s why we approach every project with one core principle: Design with intention, and plan with care.
Understanding the full picture, including what contributes to overall costs, where value lies, and how early decisions shape the outcome, empowers clients to build smarter and with greater confidence.
This guide walks you through the real factors behind commercial construction costs and how Arcwerks helps you make each dollar count.
Section 1: Breaking Down the Costs
When thinking about building costs, it’s easy to imagine a commercial building as a single, unified expense.
But in truth, commercial construction involves a wide range of interconnected elements, each with its own role in shaping the final result.
Understanding these pieces early on empowers you to make better decisions and align your investment with your long-term goals.
At Arcwerks, we walk with you through each step, clarifying what goes into the budget and how it supports your broader vision.
Here’s how the three elements that make up your total costs come together:
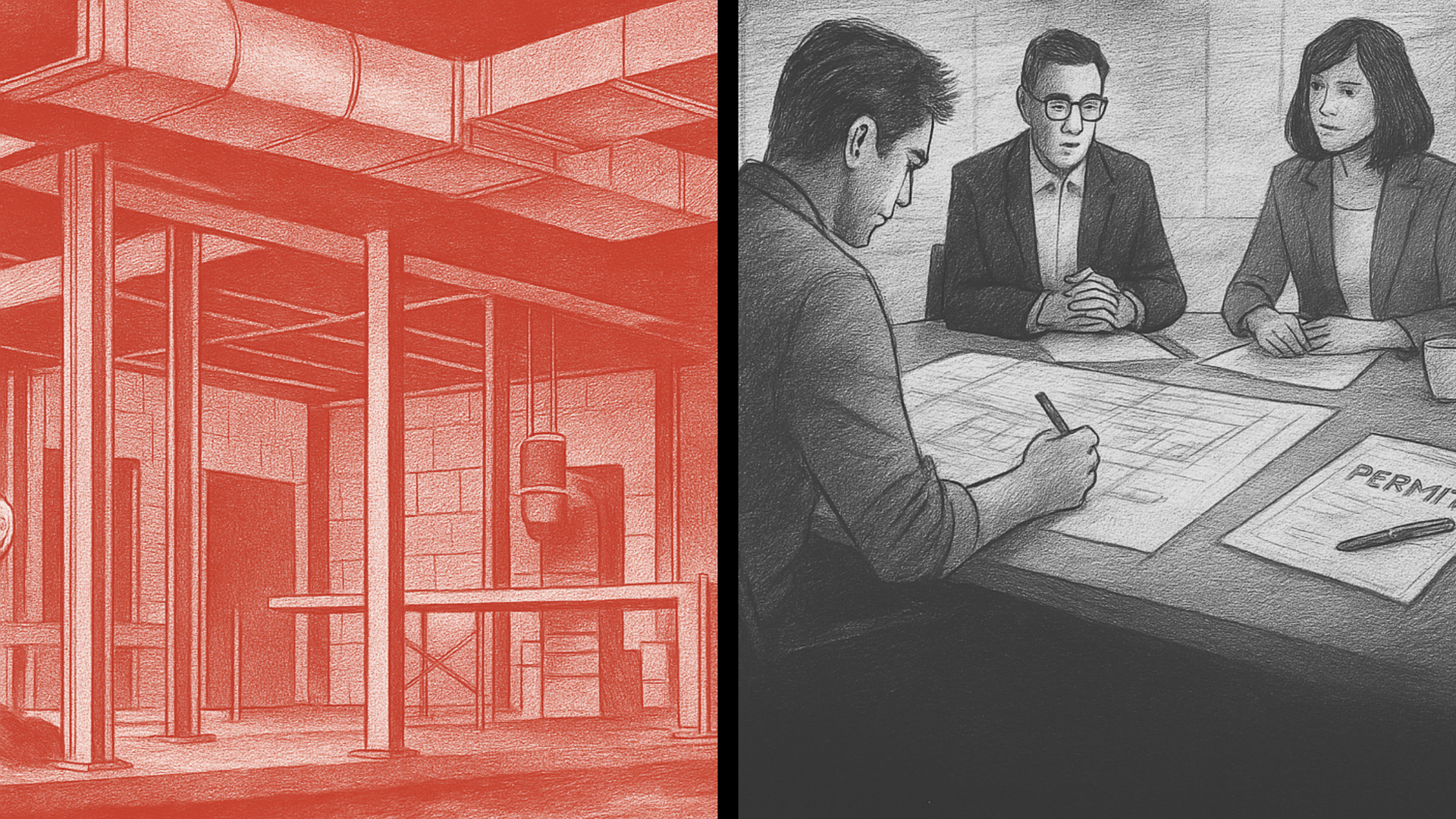
1. Construction Costs (Hard Costs)
These are the visible, physical aspects of your commercial building—the things you see, touch, and rely on every day. They include:
- Structural Materials: These form the bones of your building: concrete, steel, or wood that provide strength, stability, and longevity.
- Interior Finishes: From the flooring underfoot to the fixtures and lighting that define your space, finishes express your brand’s personality and create a lasting impression on clients and staff alike.
- Systems Infrastructure: Essential systems like HVAC, plumbing, and electrical ensure your building operates smoothly, efficiently, and comfortably.
- Site Work: Every building starts with the land beneath it. Costs here include soil testing, environmental assessments, excavation, grading, drainage, and installing utility connections. It's foundational work that often goes unseen but is critical for a successful project.
These components form the core of what many think of as “construction,” but they’re just part of the bigger picture.
2. Design and Engineering (Soft Costs)
Soft costs represent the intellectual capital and strategic oversight that bring your building to life. They include:
- Architectural and Engineering Fees: These cover everything from early concepts to detailed construction drawings. Great design doesn’t just look good, it anticipates challenges, integrates systems, and enhances user experience.
- Project Management: Strong leadership keeps your project moving forward with clarity and consistency. Coordinating contractors, project costs, and schedules is essential to maintaining quality and momentum.
- Consultants: Depending on your building type, you may work with civil, structural, and mechanical engineers, landscape architects, and sustainability experts. Their insights help refine the design and align it with code, climate, and performance goals.
- Value Engineering: This isn’t about cutting corners. It’s a thoughtful process of revisiting choices, such as materials specifications, layout, finishings, to help make sure each element serves its purpose without compromising quality or intent.
3. Permits, Fees, and Contingencies
Before breaking ground, projects must pass through a maze of regulatory checkpoints. These include:
- Zoning and Land Use Approvals: Confirming that your building aligns with local regulations.
- Plan Reviews and Inspections: Ensuring safety and code compliance at every stage.
- Permit Fees and Utility Hookups: Often underestimated, these administrative costs can have real impacts on your timeline and budget.
Note: Because every site, municipality, and project team brings its own variables, it’s smart to plan for the unexpected. A contingency fund of 5 to 10 percent offers a financial cushion to help manage unexpected labor costs or material issues, scope changes, or unforeseen site conditions. It’s not just a safety net—it’s a proactive strategy that protects your investment.
The Arcwerks Perspective: Construction Costs Don’t Have to be Obstacles
At Arcwerks, we see the cost of commercial construction not as an obstacle, but as an opportunity.
Each line item is a chance to create smarter, more resilient spaces that support your goals from day one.
We don't just just design buildings. We build trust, clarity, and lasting value.
Whether you're breaking ground for a flagship location or expanding your operations, understanding where your money goes is the first step in making it work harder for you.
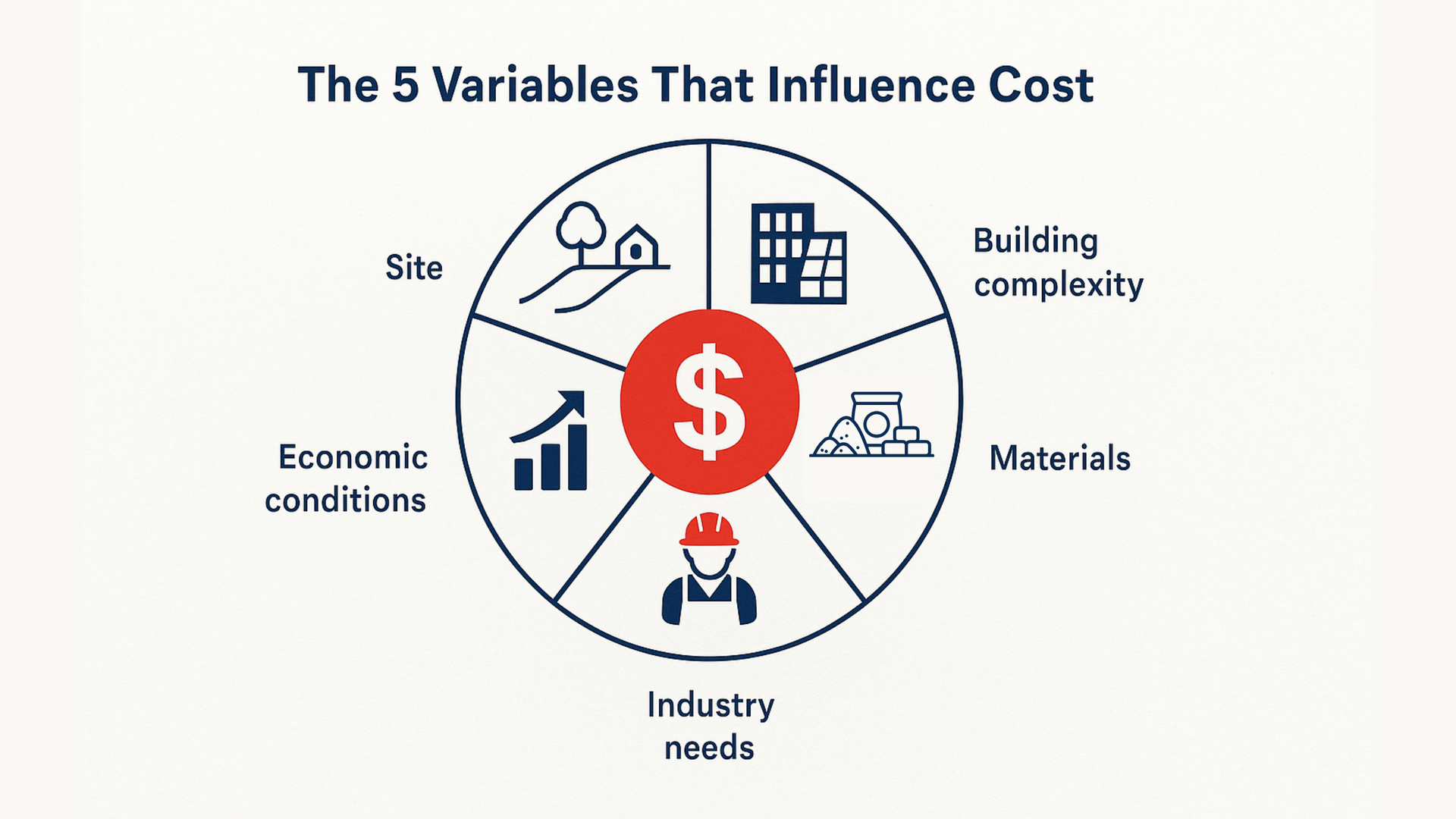
Section 2: Five Variables that Shape Your Investment
While many clients make plans based on the average commercial construction cost, the real cost of building a commercial space depends on a constellation of factors.
At Arcwerks, we believe that understanding these variables early on is a powerful tool. It equips you to make informed decisions, prioritize effectively, and ultimately, shape a space that’s both beautiful and functional.
Let’s explore the five key factors that influences the cost per square foot to build your commercial building.
1. Site Conditions and Location
Your building’s location has a major impact on both cost and complexity. Site-specific factors can include:
- Soil and Topography: Challenging soil conditions, such as expansive clay or unstable fill, may require special foundations or remediation. Sloped sites may involve extensive grading or retaining walls.
- Utility Access: Is water, sewer, gas, and electricity already available on-site, or will they need to be extended? Offsite infrastructure work can add significant costs.
- Environmental and Regulatory Context: Coastal, flood-prone, or protected areas often trigger more rigorous permitting and environmental review processes.
- Local Code Requirements and Approvals: Every municipality has its own rules. In urban centers, dense zoning overlays and logistical challenges (like limited staging space) can raise costs even before construction begins.
A thoughtful site analysis up front can help identify opportunities and challenges—giving you a clearer roadmap from the start.
2. Building Size and Complexity
Square footage is only part of the story. The design, shape, and intended function of a building all affect how straightforward—or intricate—construction will be.
- Simple vs. Complex Forms: A rectangular, single-story office building will be more cost-effective to build than a multi-level facility with varying structural spans, custom glazing, or cantilevered features.
- Special Features: Rooftop terraces, green walls, atriums, and high-performance façades bring value but often require additional structural or mechanical considerations.
- Multi-Use Requirements: A mixed-use commercial building that combines retail, office, and residential components must meet the needs of each use type of building—and may require additional fire separation, HVAC zoning, or vertical circulation strategies.
Arcwerks collaborates closely with clients to balance aspirations with cost implications, refining complexity where it matters most.
3. Material Selection and Sustainability
The materials you choose affect not just your initial costs, but also how your building performs and ages over time.
- Standard vs. Premium Finishes: While standard options can keep costs down initially, higher-end materials may offer better durability, aesthetics, and reduced maintenance over the life of the building.
- Sustainable Strategies: Features such as solar panels, rainwater harvesting, or energy-efficient glazing may come with added upfront investment. However, they can deliver measurable returns through reduced operating costs, eligibility for incentives, and enhanced tenant or user satisfaction. Explore practical strategies for green commercial building design.
- Material Availability: In times of supply chain disruption, lead times and pricing for certain materials can fluctuate rapidly. Having a design team that can adapt or offer suitable alternates is invaluable.
Arcwerks helps clients evaluate material choices not just by price, but by long-term performance and alignment with the project's values.
4. Industry-Specific Needs
A one-size-fits-all approach simply doesn’t apply across sectors. Each type of commercial building brings its own regulatory requirements, user expectations, and operational nuances.
- Healthcare: Requires strict compliance with accessibility, ventilation, and infection control standards. Space planning must support both clinical efficiency and patient comfort.
- Retail: Demands visibility, flexible interior layouts, and often tight construction timelines to meet seasonal market windows.
- Hospitality and Food Service: Kitchen ventilation, grease traps, refrigeration systems, and customer experience all factor into cost and complexity.
We take pride in designing environments that serve their users exceptionally well. Our sector-specific expertise allows us to anticipate needs and design for smooth day-to-day operations.
5. Economic Climate
The broader economic environment can significantly influence commercial construction cost per square foot and timeline.
- Labor Availability: In high-demand regions or industries, labor shortages can drive up prices and extend timelines.
- Material Pricing and Supply Chain Volatility: Recent years have highlighted just how unpredictable global supply chains can be. Lumber, steel, and electrical components are just a few categories that have seen dramatic fluctuations.
- Inflation and Financing: Higher interest rates may affect your cost of capital. Factoring these into the overall project timeline and phasing strategy can protect your investment.
At Arcwerks, we don’t just design for today—we help you build with tomorrow in mind. Our team stays informed on economic trends and construction forecasts so we can guide you in making decisions that are both responsive and resilient.
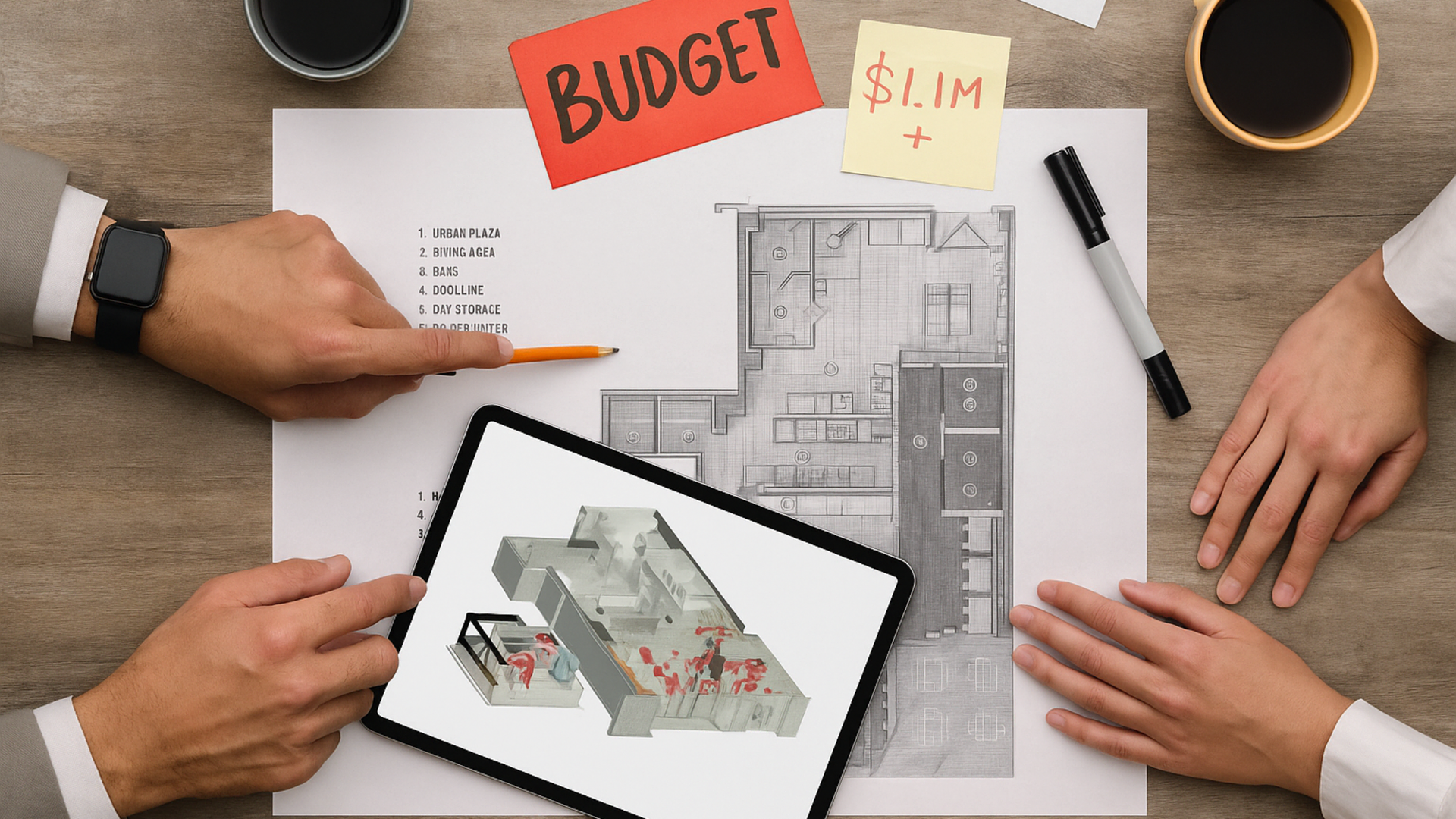
Section 3: The Value of Planning and Collaboration
Building a commercial office building or retail space is more than a transaction—it’s a transformation.
Your building should reflect your purpose, support your people, and grow with your business. Achieving that doesn’t happen by accident. It starts with intentional planning, open collaboration, and thoughtful architectural design.
At Arcwerks, we believe the most successful projects are the ones where the entire team is aligned from day one.
Why Early Planning Matters
It’s common to start with tools like cost-per-square-foot calculators or generic budget templates. While these can provide a ballpark estimate, they often overlook the nuances that matter most:
- Your specific building type and industry needs
- How your space should function, feel, and evolve
- Site conditions, permitting requirements, and zoning limitations
- Long-term goals such as adaptability, sustainability, and brand experience
These are more than details—they’re foundational to your success. A tailored approach helps you avoid missteps and ensures your investment supports your goals from day one.
Our Collaborative Process
We believe that strong buildings are built on strong relationships. That’s why we bring every stakeholder into the process early and often. When clients, architects, contractors, and engineers align from the outset, we can:
- Clarify expectations and project goals
- Identify potential risks or cost drivers before they become problems
- Align scope and budget with what really matters
- Reduce change orders and delays during construction
This team-first mindset fosters transparency, trust, and shared accountability—allowing you to move forward with clarity and confidence.
The Benefits of Proactive Planning
Proactive planning isn’t just about being efficient—it’s about being intentional.
When we engage early and think holistically, we design buildings and spaces that are not only functional and beautiful but also financially sustainable.
Some key benefits include:
- Fewer Surprises
Clear documentation and early decision-making reduce costly changes and rework later on. - Greater Transparency
You’ll know exactly where your money is going, why it matters, and how it supports your business needs. - Better Control
A unified vision allows us to make smart trade-offs when necessary—without sacrificing quality or performance.
At Arcwerks, planning isn’t a phase. It’s a mindset that drives every choice we make. Because when your space is thoughtfully planned, it becomes more than a building—it becomes a foundation for growth, culture, and success.
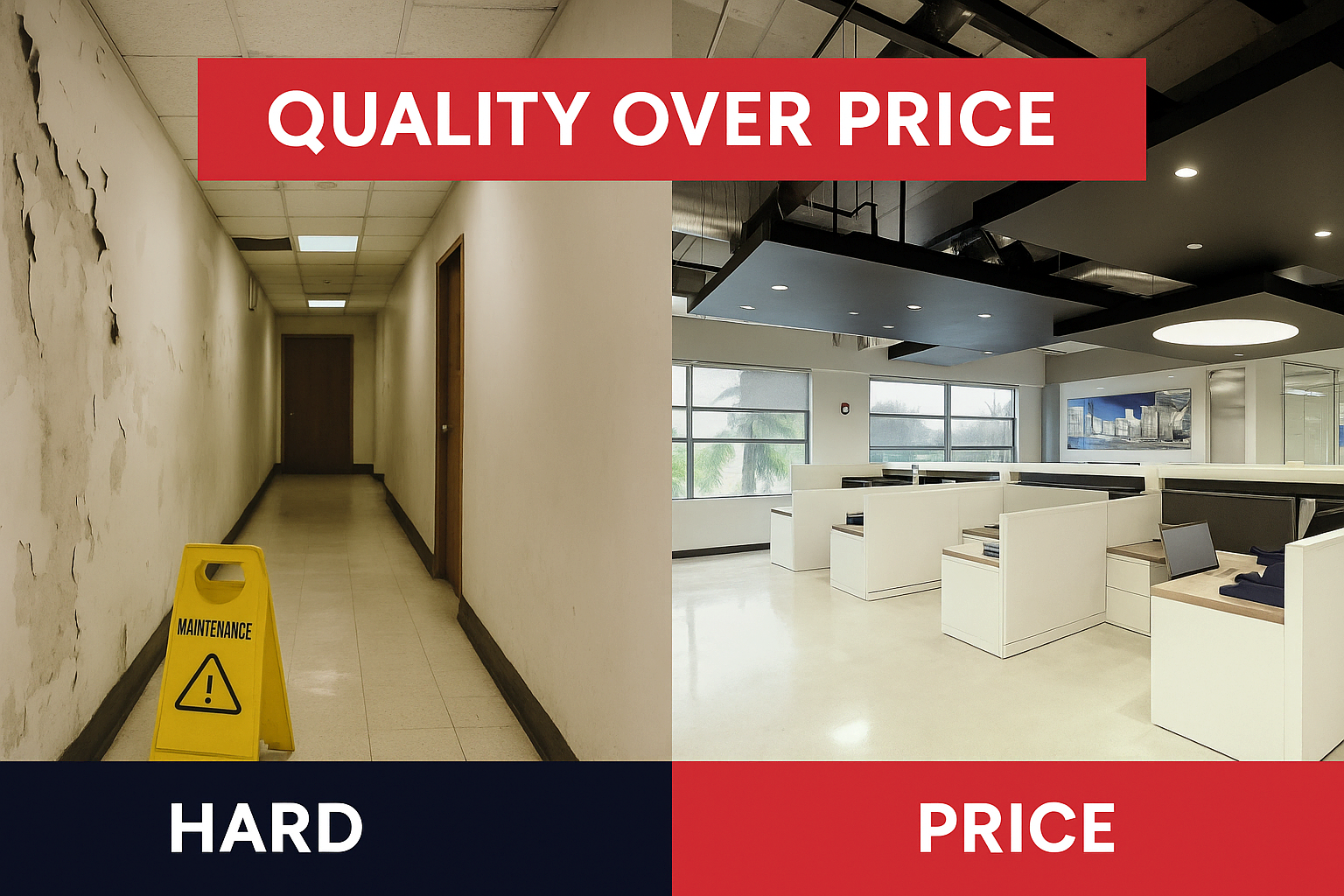
Section 4: Why Quality Over Low Pricing Pays Off
Budget is always important—but chasing the lowest construction cost per square foot rarely leads to the best results.
In fact, it can cost more in the long run.
We help our clients focus not just on initial expenses, but on true value—how each decision affects performance, user experience, and future flexibility.
The Real Cost of Cutting Corners
Saving money upfront can feel like progress, but hidden consequences often follow:
- Increased Maintenance: Cheaper materials tend to wear out faster, leading to frequent repairs and higher upkeep costs.
- Operational Inefficiencies: Poorly planned layouts can hinder productivity, disrupt workflows, or waste energy.
- Brand Impact: A space that feels dated, generic, or mismatched can subtly erode trust with clients or staff.
Your building should work hard for you—not become a source of ongoing frustration or hidden cost.
Arcwerks' Commitment to Quality
We believe quality means more than craftsmanship. It means understanding your needs deeply and designing spaces that:
- Stand the test of time
- Support your mission
- Inspire the people who use them
From durable materials to intuitive layouts, we prioritize choices that create real, lasting value.
Whether it's a vibrant café, a serene clinic, or a cutting-edge workspace, every detail is shaped with care and expertise.
Smart Investments Pay Dividends
Thoughtful decisions at the design stage can yield enormous benefits across commercial projects of any scale:
- Lower lifecycle costs
- Better energy performance
- Greater satisfaction from tenants, customers, and employees
- Increased resale or leasing value
In short, investing in quality upfront creates a stronger foundation for your future—financially, operationally, and emotionally.
Looking Beyond Construction Cost Per Square Foot
Commercial construction projects are complex, but they don't have to feel overwhelming. With the right guidance, you can navigate each decision with clarity and confidence.
At Arcwerks, we bring more than architectural design, planning, and technical expertise. We bring partnership.
We listen, we anticipate, and we care deeply about helping you bring your vision to life—sustainably, beautifully, and with purpose.
Ready to Build with Confidence?
Let’s connect. Whether you’re just exploring ideas or ready to take the next step, Arcwerks is here to help you build smart, build well, and build something that lasts.
Contact us to discuss your project.
Frequently Asked Questions
What is the average commercial construction cost per square foot?
The average commercial construction cost per square foot varies widely based on location, building type, materials, and market conditions. While some sources may offer a general range—such as $150 to $500 per square foot—it's important to note that these averages often exclude soft costs, site-specific factors, and project complexity. At Arcwerks, we work with you to develop a tailored cost estimate that reflects your goals and the real conditions of your commercial construction project.
What factors influence the cost to build a commercial building?
Several variables shape the overall cost of a commercial building, including:
- Site conditions (soil, topography, and utility access)
- Local building codes and permitting processes
- The size, shape, and complexity of the building
- Material choices and sustainability goals
- Labor costs and market conditions
- Industry-specific requirements (e.g., for healthcare or food service)
Understanding these early allows for better planning and fewer surprises down the line.
Is cost per square foot a reliable way to budget for a commercial building project?
Cost per square foot is a helpful reference point but not a complete budgeting tool. It can provide a ballpark figure, but it doesn't account for site prep, permitting, specialized systems, or long-term performance goals. Arcwerks helps clients move beyond generic estimates by developing holistic project cost plans that align with function, quality, and future use.
How can I reduce construction costs without sacrificing quality?
Smart planning is the key. Through value engineering, material optimization, and early collaboration, it's possible to refine your design to meet your budget without compromising on performance or aesthetics. Choosing the right team—one that understands your goals—can lead to long-term savings, better lifecycle value, and fewer costly revisions during construction.
What’s the difference between hard costs and soft costs in construction?
Hard costs include physical construction elements such as materials, labor, equipment, and site work. Soft costs cover design fees, engineering, project management, permitting, and consulting services. Both are essential for a successful project. At Arcwerks, we help clients see how each cost category contributes to the function and value of their commercial building.
How does the building type affect construction cost per square foot?
Different building types carry different cost implications. For example:
- A commercial office building typically costs less per square foot than a hospital due to simpler mechanical and safety requirements.
- A school building may require additional safety features, specialized HVAC, or large open spaces that affect the structural system.
- A mixed-use building with residential and retail components involves added complexity and compliance layers.
Matching your goals with the right design and delivery approach is critical to managing these costs effectively.
How long does a commercial construction project typically take?
Construction timelines vary by project size, complexity, and local conditions. A small office build-out may take a few months, while a new ground-up facility could span 12 to 24 months from planning to occupancy. Early planning, clear communication, and proactive decision-making are essential to keeping your construction project on schedule.
