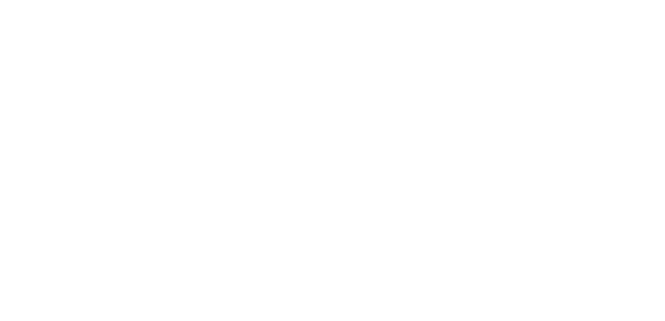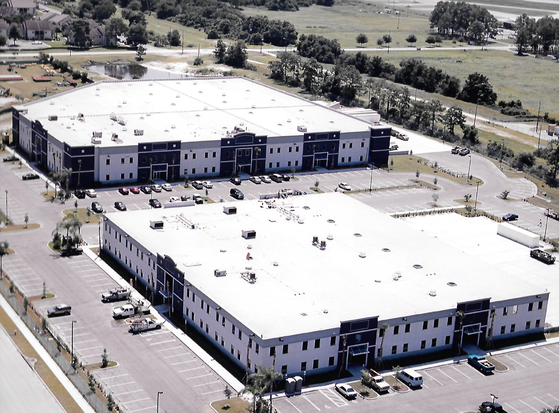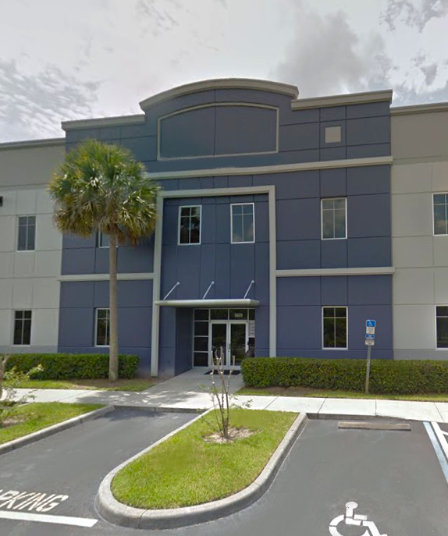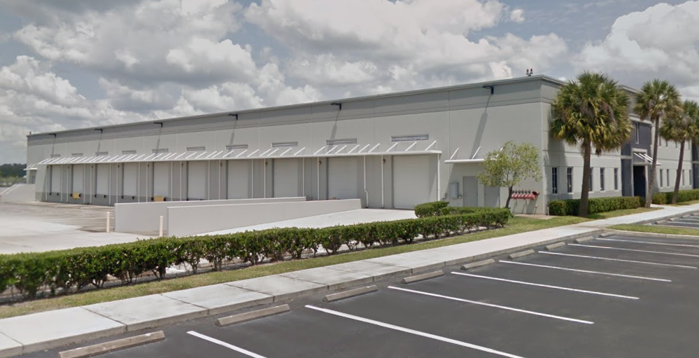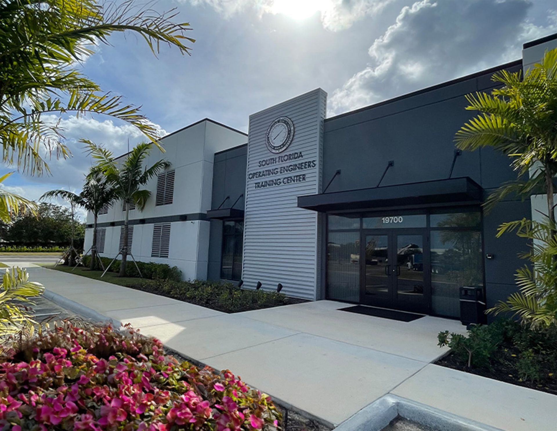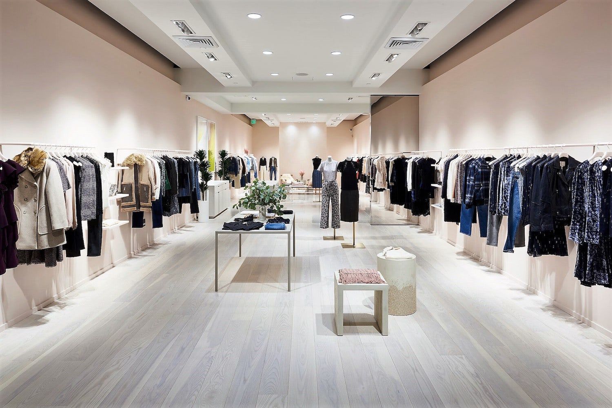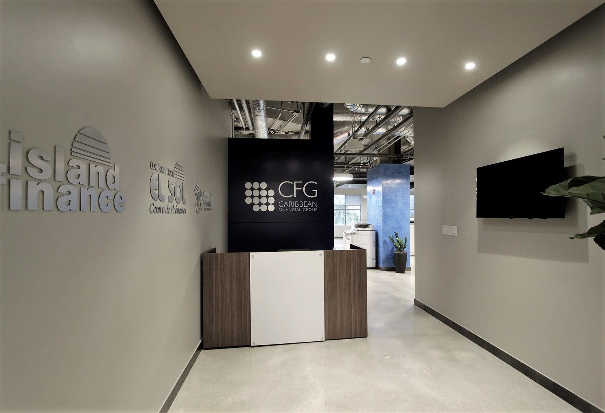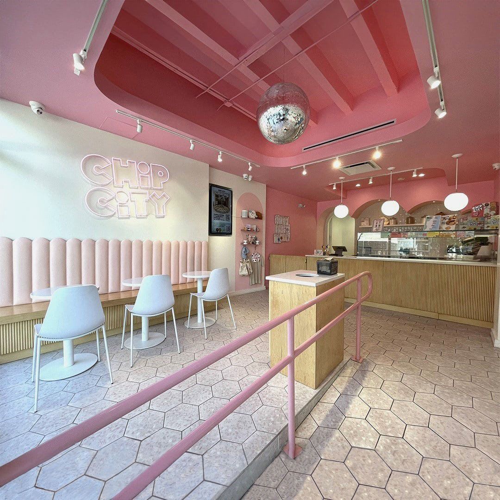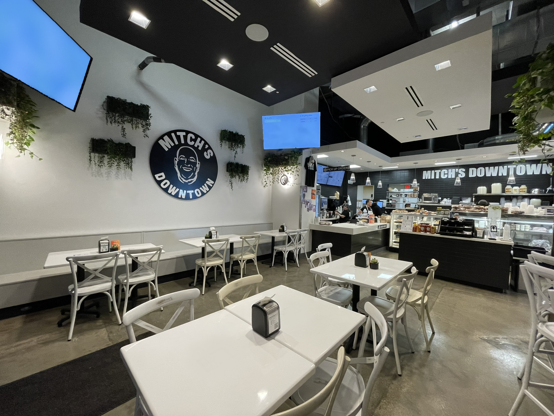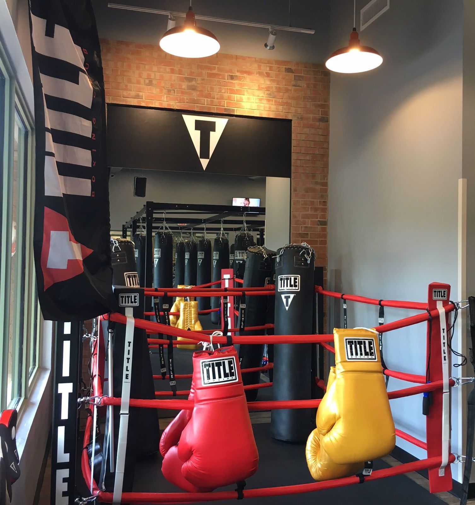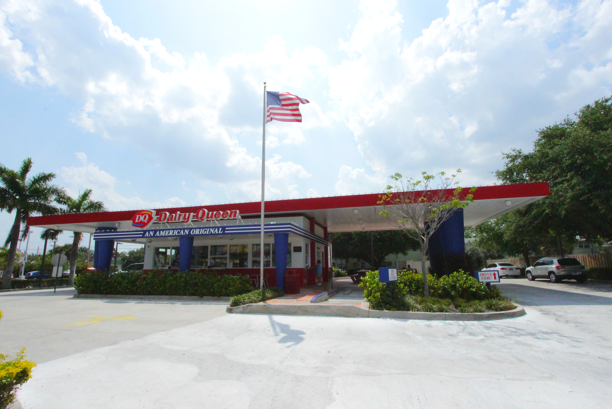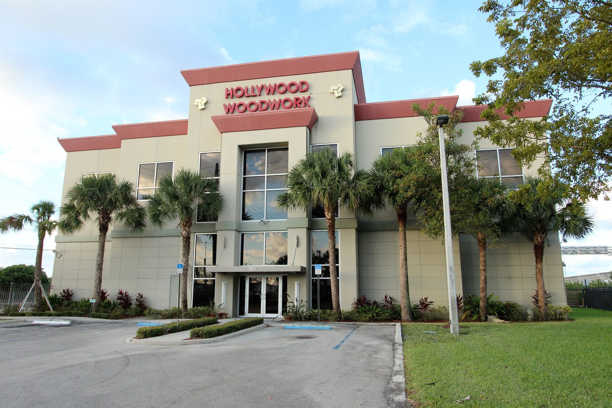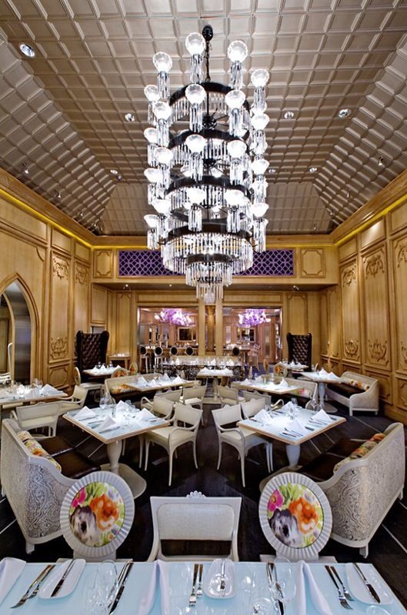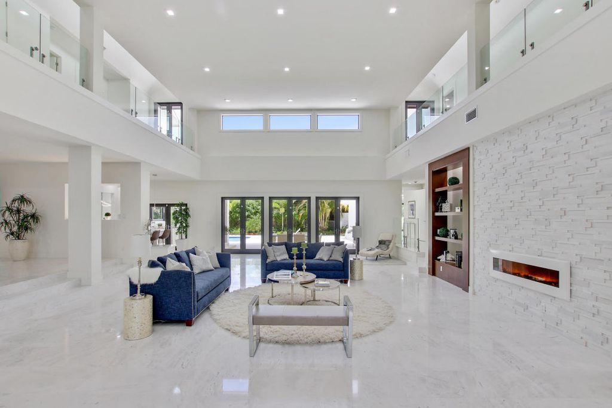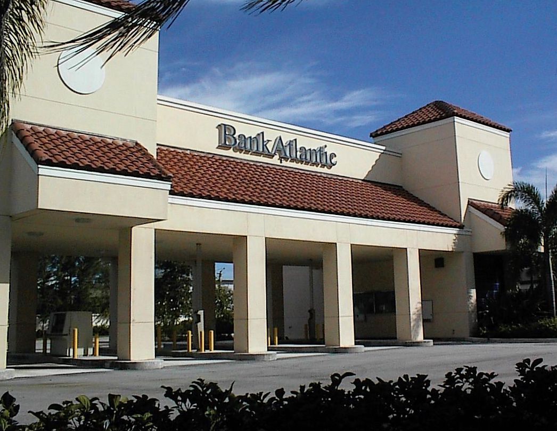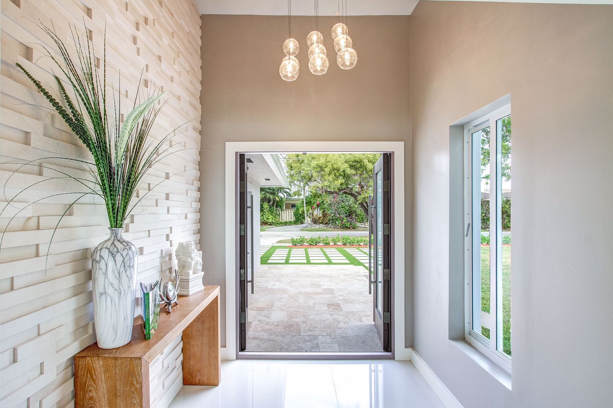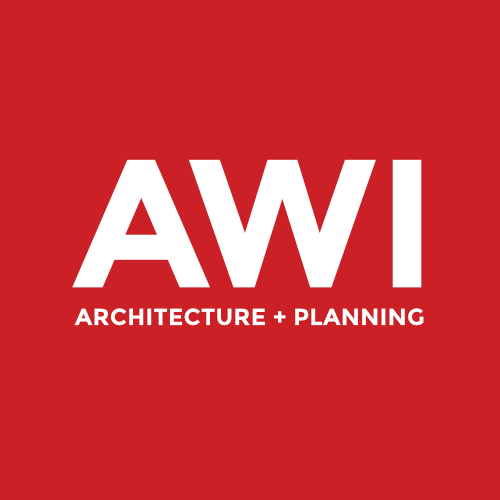Development of Two Multi-Use Buildings
Kissimmee Industrial Park
Location
Kissimmee, FL
Project Details
Building A 50,000sq. ft.+/- Building B 120,288sq. ft.+/-
Special Features
Home Shopping Network films in building A.
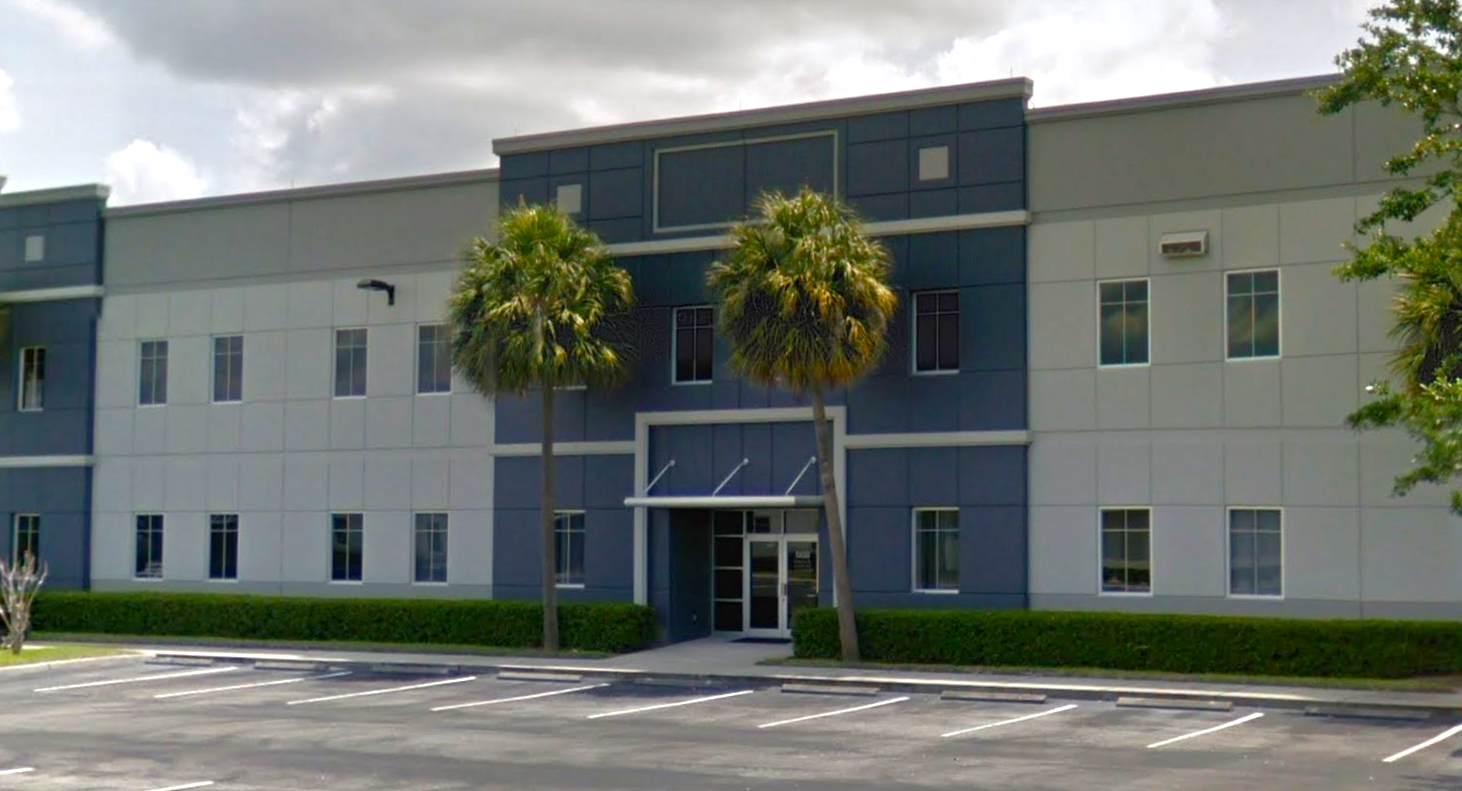
Dual-Building Design for Multiple Uses
Arcwerks was commissioned to design two new buildings, building “A” 72,000 SF and building “B” 120,288 SF, both tailored to meet the client's operational needs.
Building “A” housed TV studios and support functions on the ground floor with specialized acoustics and broadcast infrastructure. Warehousing occupied the remaining area. A call center was located on the 2nd floor. Building “B” combined administrative offices along the building’s perimeter with most of the space dedicated to warehousing. The 2nd floor housed office administration along the building’s perimeter, balancing functionality with an engaging work environment.
Arcwerks provided exterior/interior design services, earning the client’s trust for seamless execution of aesthetic and operational goals.
